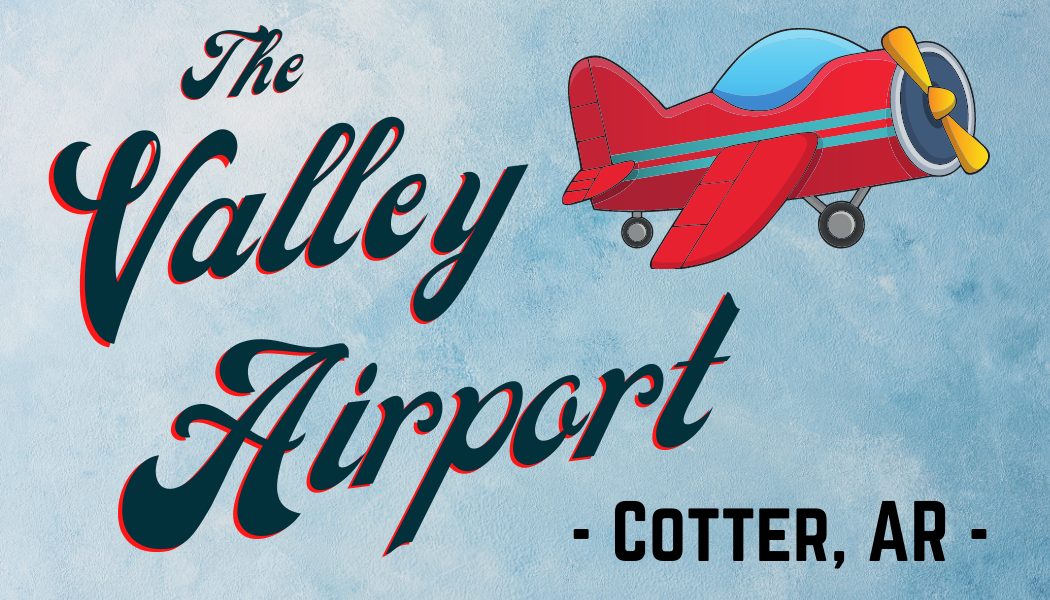FOR SALE!
GENERAL INFORMATION:
Are you a pilot, and do you love the White River? Then this is the place! Recently remodeled, move in condition, over 1700 sq ft, open split floor plan, with 3-car garage and enclosed hanger with taxi way to a 2800' asphalt runway. In-ground pool in the back yard with privacy fence. 2.5 level landscaped acres with a view of the White River across the street.
MAIN FEATURES
INTERIOR FEATURES
Basement (None)
Bedroom 2 Dimensions 11'6 x 13'3
Dining Room Dimensions 10'9 x 13'1
Sun Room Dimensions 15' x 10'
Airplane Hangar Dimensions 42' x 36'
Extra Room/Office Dimensions 9'4 x 13'1
Family Room Dimensions 15'9 x 13'1
Kitchen Dimensions 12'6 x 11'1
Living Room Dimensions 20'6 x 13'3
Master Bedroom Dimensions 12'9 x 13'3
Utility Room Dimensions 6'1 x 13'1
LOT DESCRIPTION
2.5 Level Acres
Landscaped
View of River Across Street
ZONING/RESTRICTIONS
Subdivision Restrictions
NUMBER OF MILES TO CITY
< 3 Miles
FOR INFORMATION/SHOWINGS:
Contact Listing Agent Danny Porter @ (870) 421-7978
Showings By Appointment Only
- Price: $369,900
- 202 RAINBOW LANDING DRIVE
- Cotter, Arkansas 72626
- County: Baxter
- Bedrooms: 2
- Full Baths: 2
- Acres: 2.5
- Sq Ft: 1,753
GENERAL INFORMATION:
Are you a pilot, and do you love the White River? Then this is the place! Recently remodeled, move in condition, over 1700 sq ft, open split floor plan, with 3-car garage and enclosed hanger with taxi way to a 2800' asphalt runway. In-ground pool in the back yard with privacy fence. 2.5 level landscaped acres with a view of the White River across the street.
MAIN FEATURES
- Property SubType: Manufactured/Mobile
- Home SqFt: 1,753
- Appliances: Dishwasher, Refrigerator, Electric Range/Oven, Range Hood, Washer, Dryer, Washer/Dryer Hookups
- Fireplace: One, Gas Log, In Living Room
- Exterior Construction: Vinyl Siding
- Heating: Central, Electric, Heat Pump
- Cooling: Central Air, Electric, Heat Pump
INTERIOR FEATURES
Basement (None)
Bedroom 2 Dimensions 11'6 x 13'3
Dining Room Dimensions 10'9 x 13'1
Sun Room Dimensions 15' x 10'
Airplane Hangar Dimensions 42' x 36'
Extra Room/Office Dimensions 9'4 x 13'1
Family Room Dimensions 15'9 x 13'1
Kitchen Dimensions 12'6 x 11'1
Living Room Dimensions 20'6 x 13'3
Master Bedroom Dimensions 12'9 x 13'3
Utility Room Dimensions 6'1 x 13'1
LOT DESCRIPTION
2.5 Level Acres
Landscaped
View of River Across Street
ZONING/RESTRICTIONS
Subdivision Restrictions
NUMBER OF MILES TO CITY
< 3 Miles
FOR INFORMATION/SHOWINGS:
Contact Listing Agent Danny Porter @ (870) 421-7978
Showings By Appointment Only

